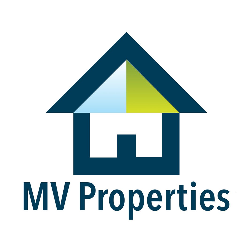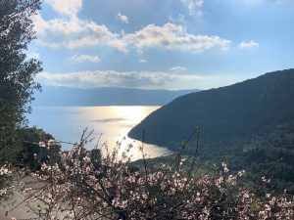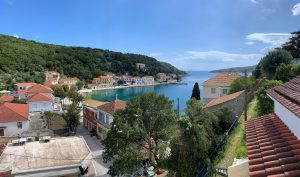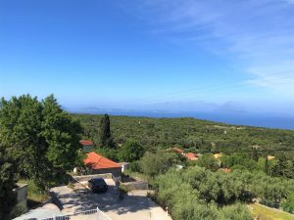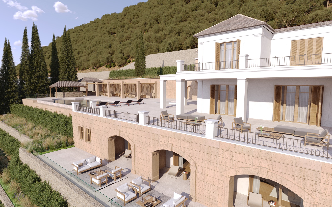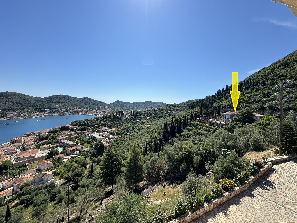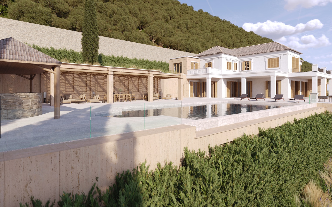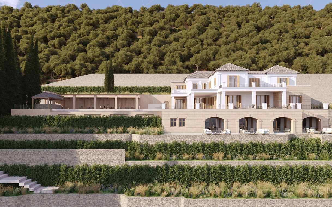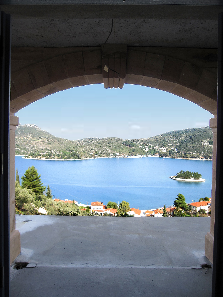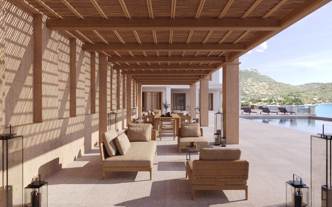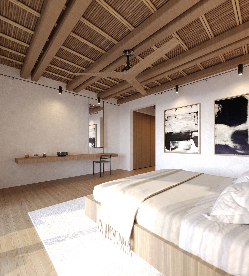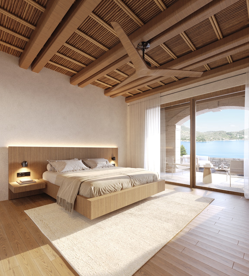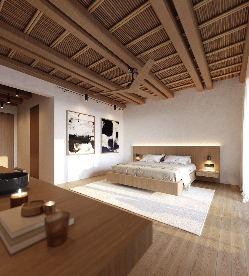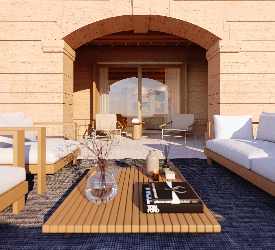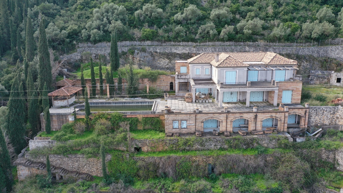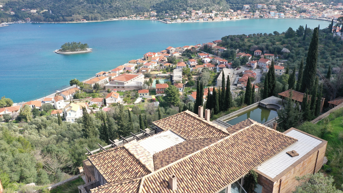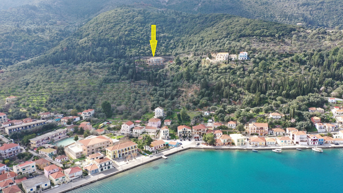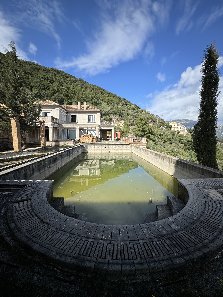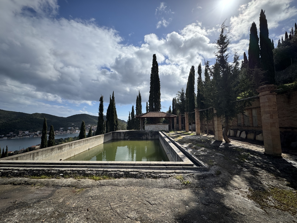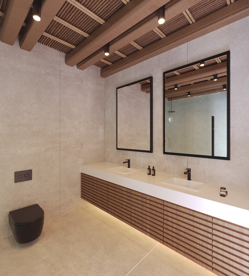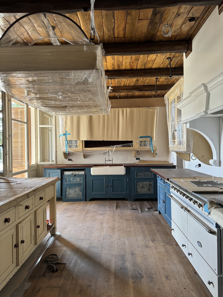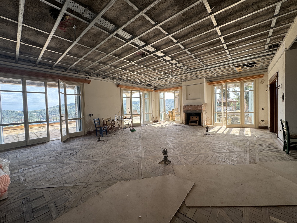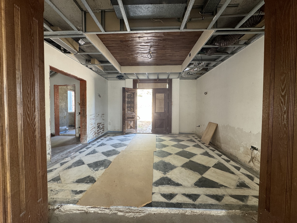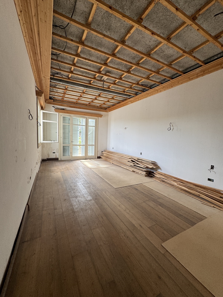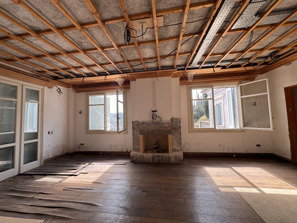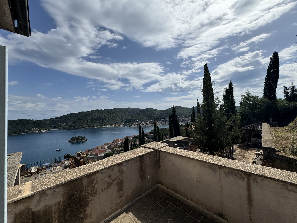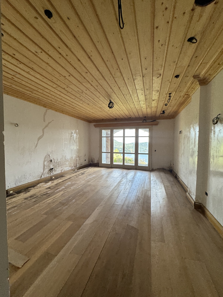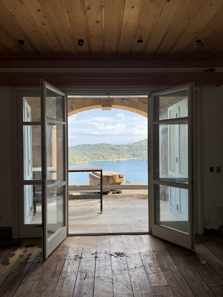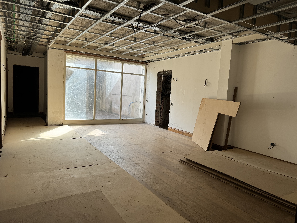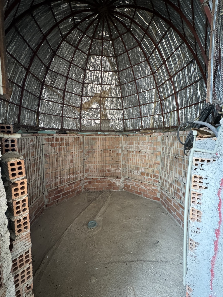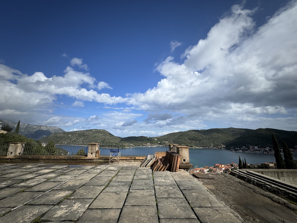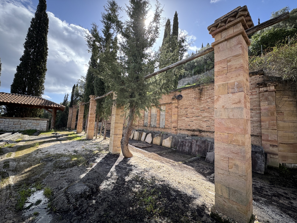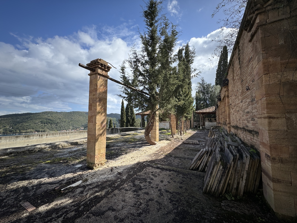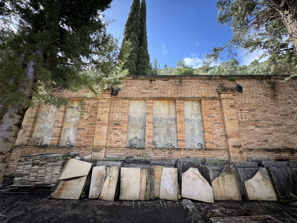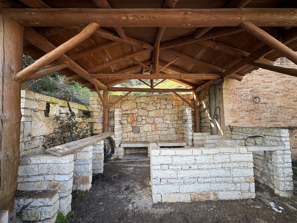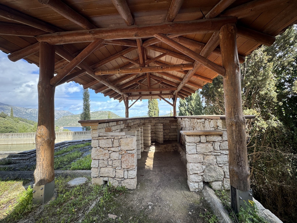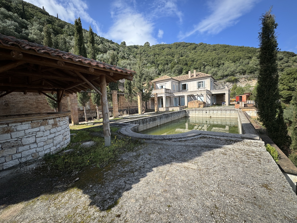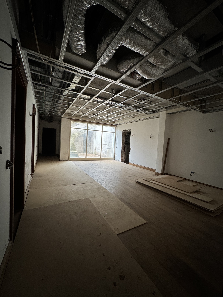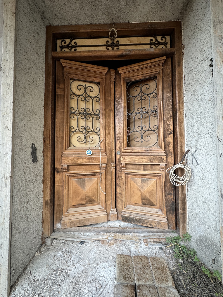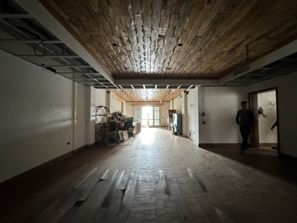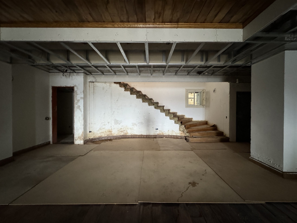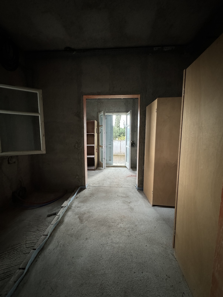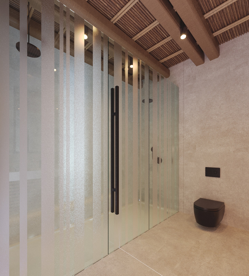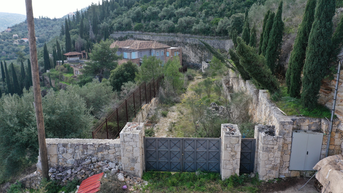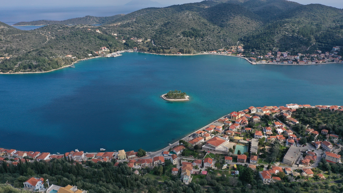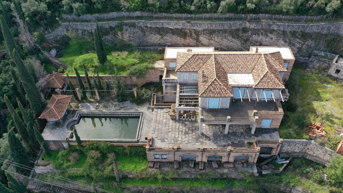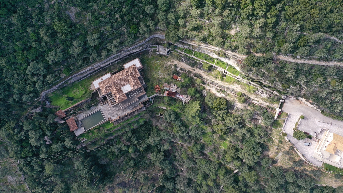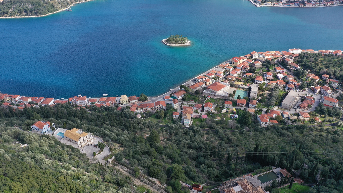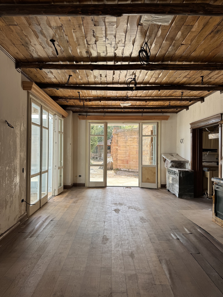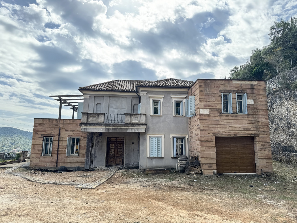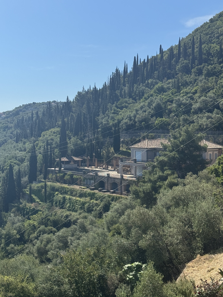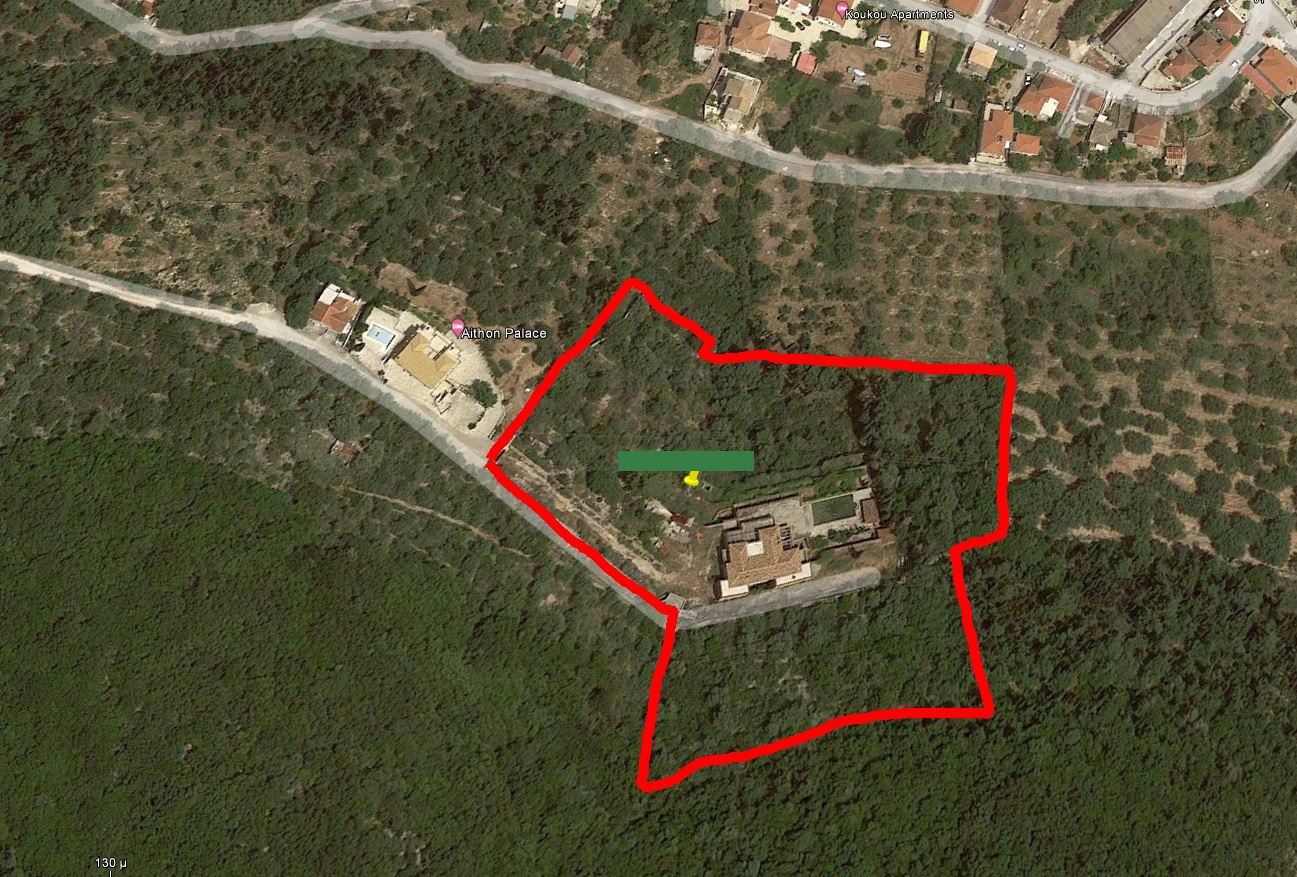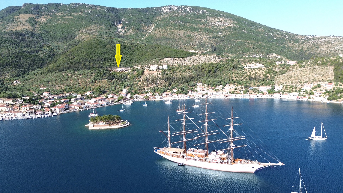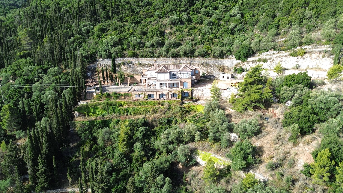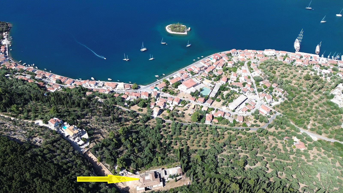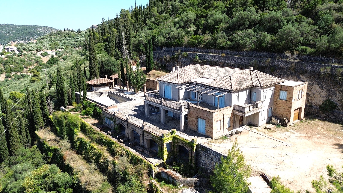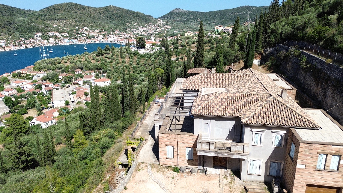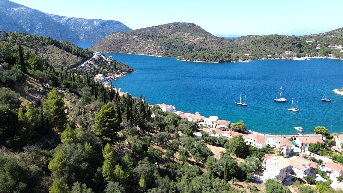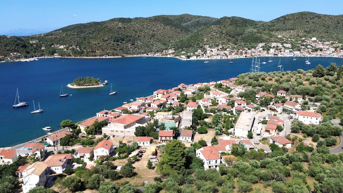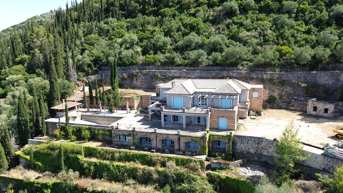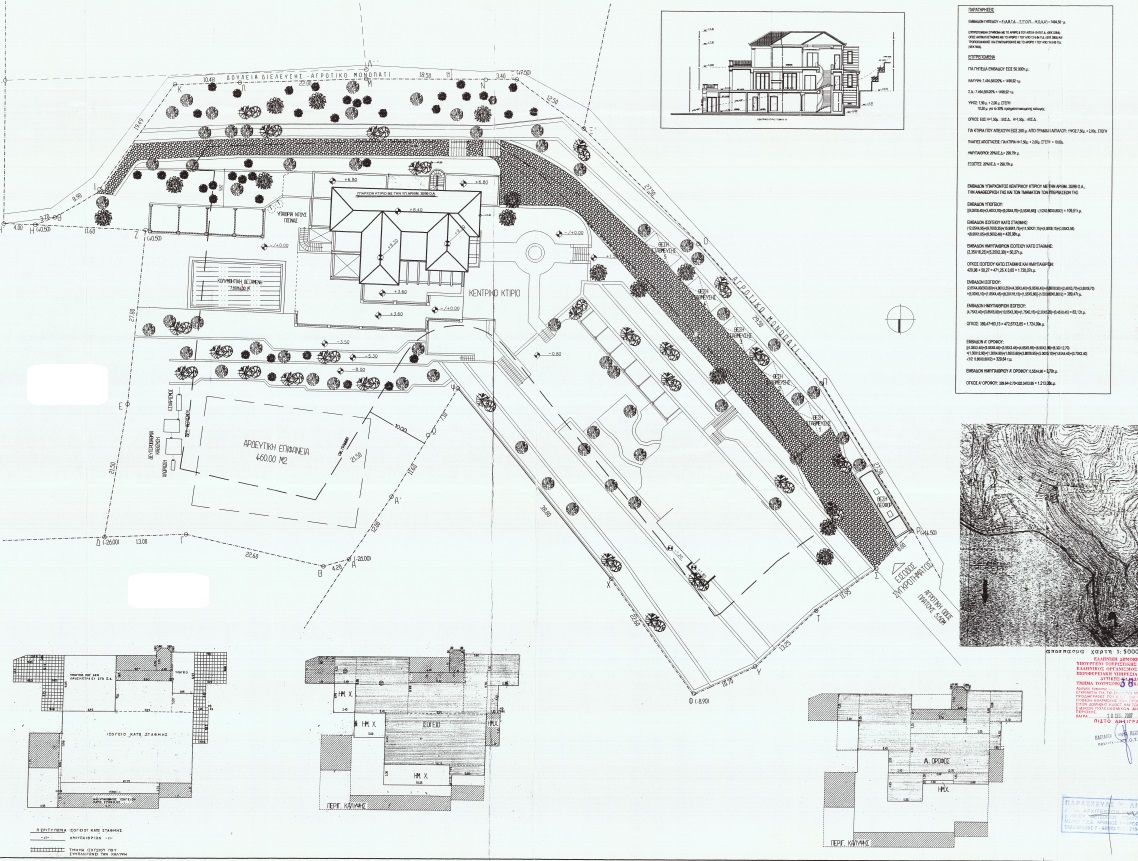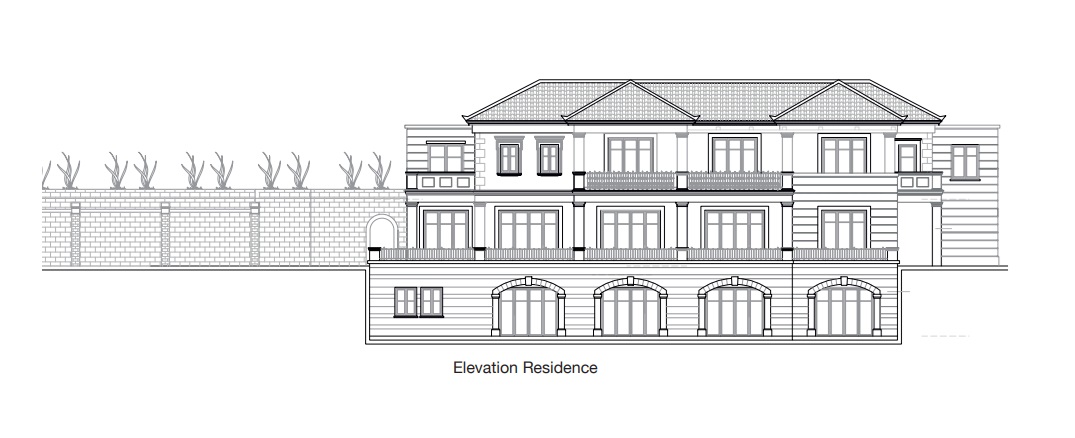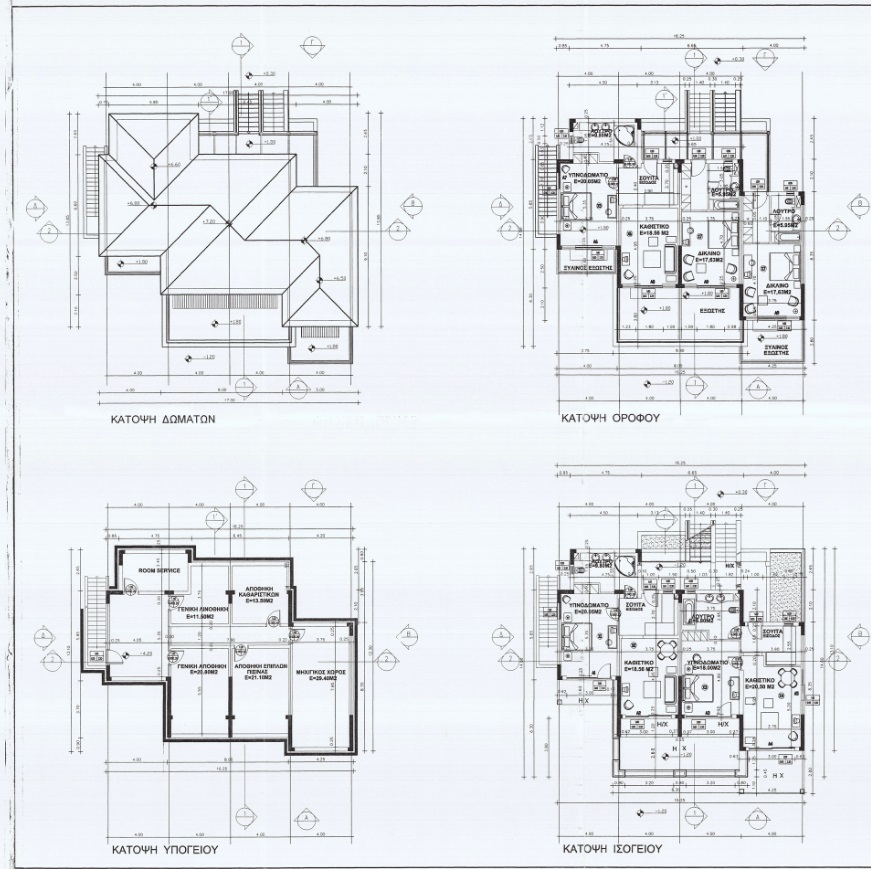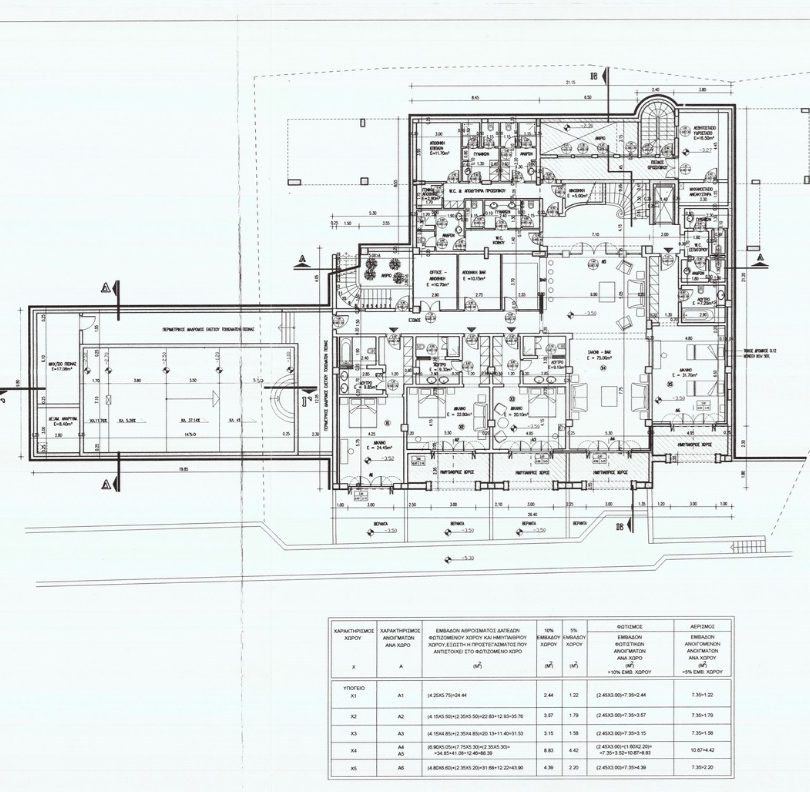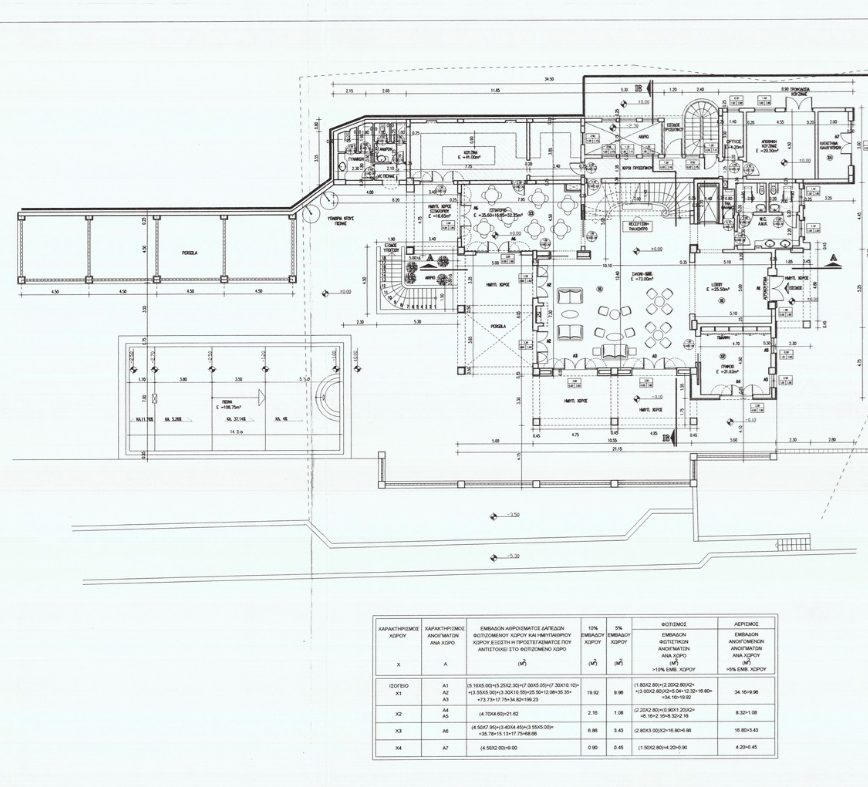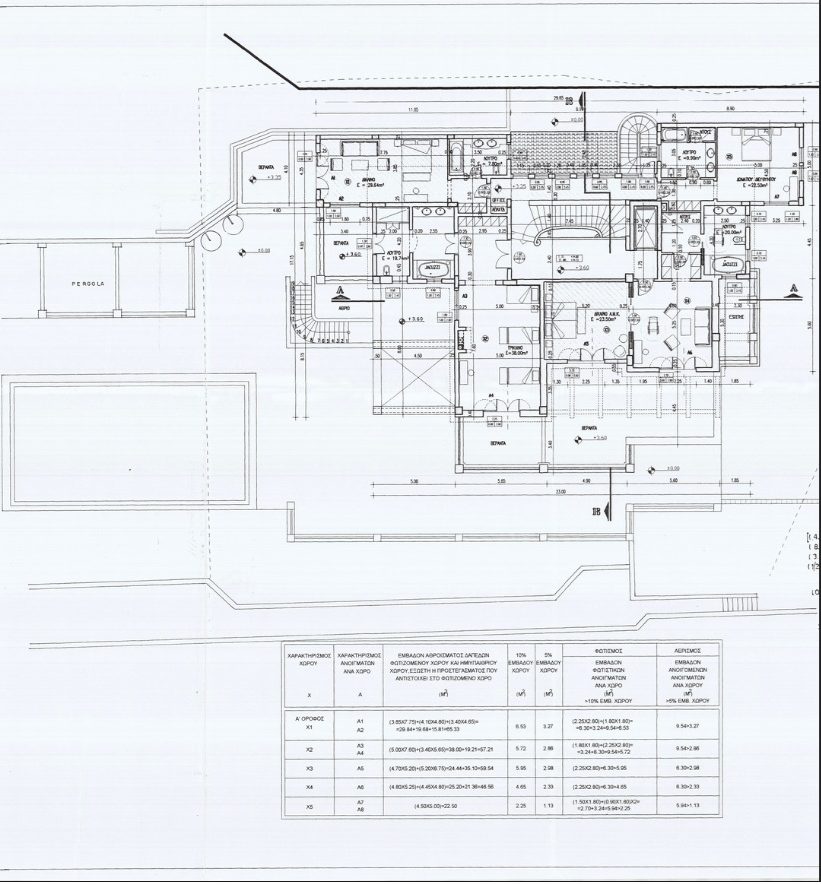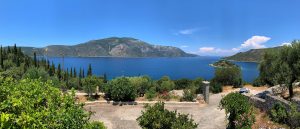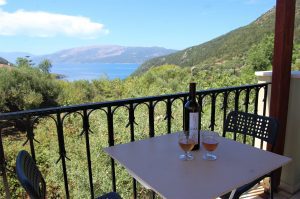+30 6980315291 or +30 6973899120
|melanie@mvproperties.biz or sales@mvproperties.biz
Mon - Sat: 08.00 AM - 18.00 PM
Boutique hotel “The Residence” for sale in Vathi Ithaca Greece IDMV119VAT
Boutique hotel “The Residence” for sale in Vathi Ithaca Greece IDMV119VAT FOR SALE
The Residence is a villa ‘off the plan’ nestled on a plot with total land area 15,114 m2.
The residence consists of gross building area: 1,249 m2 over 3 floors (lower ground, ground and first floor). The existing hotel license (EOT) allows for a 4* hotel development/operation with the potential to develop even further 1,447 m2 under the existing license.
Welcoming you into the ground floor of the residence, you will find a marble floor entry hall room leading you into a total ground floor living area of over 400 m2 consisting of: Living room with fireplace, WC, separate cloakroom, dining room, pantry, kitchen, elevator and garage area (for 1 vehicle). All living areas have wooden floors throughout & under floor heating. The aforementioned living areas lead-off onto aprox. 85m2 of vast panorama balcony and further pool surrounding areas, 20 metre pergola sitting area, barbeque facilities and outdoor kitchen area, pool bar, exterior toilet/shower and changing rooms. The pool is 78 m2 (7 x 14m).
Moving downstairs with additional stair access from the external pool area, you will find a hammam, billiards room/gym, linen room, home cinema with downstairs bar area and a double living room which serve as communal entertainment areas to the large 4 x large bedrooms each with ensuite bathroom/shower room each with terracotta stone arched balconies boasting panoramic sea views of the bay and access to the Tuscan-inspired cascading gardens of the property.
On this lower ground floor there is also full housekeeping facilities (2 beds, bathroom kitchen and living area, internal balcony), laundry room, server room, water treatment /boiler room). Wooden floors & underfloor heating throughout.
The main wooden staircase of the residence leads up to the first floor containing 4 luxury bedrooms. Firstly, 1 double aspect (his/her) master bedroom with walk through wardrobe shower & bath facilities leading onto a grand master balcony offering once again a panoramic view of the bay.
The VIP suite has its own fireplace & panorama balcony as well as walk through wardrobes and ensuite bathroom & jacuzzi. There are two further garden bedrooms on this floor each have their own ensuite bathrooms. The garden suite on the left hand side has its own terrace and access to private garden area (rose garden).
Further features The residence:
Elevator with access to all floors
Wooden window frames and shutters throughout
Wooden floors throughout with underfloor heating system
Italian tile roof (reclaimed tiles)
All bedrooms have custom made fitted wooden wardrobes
All internal wooden window frames and door frames
Custom made Chalon wooden kitchen with island
Water and sewage and electricity connected to mains of the municipality
Central air conditioning system throughout with external centralised units
Generator room storage
Desalination and well system and facilities installed
Under pool storage Home automation / smart house infrastructure and wiring
Please contact us for a property viewing and further details regarding this property.
We aim to make the buying process as hassle free as possible, we have put together a Buying on Ithaca brochure in both English and Greek to provide you with all the information you would require.
We also offer a project management service, for more about that read through our Building on Ithaca brochure.
Price: 4,000,000€
Area: Total land: 15.114m2; Gross building area: 1.249m2, with additional development potential of 1.447m2 under the existing license. Pool: 78m2 (7x14m)
Bedrooms:
Bathrooms:
Garages:
Type: For Sale
Shop:
Beach: Within 10 minutes of driving
Swimming pool: swimming pool at villa
Contact agent
Related Properties
-
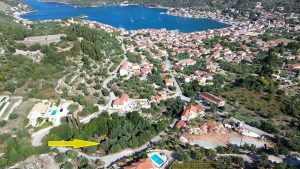 FOR SALE
FOR SALE -
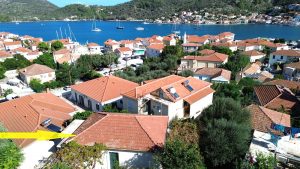 FOR SALE
FOR SALEHouse for sale in Vathi Ithaca Greece IDMV129VAT
450,000€Total land: 360,38m2; House: 64m2; Water tank: 7,82m21 3 -
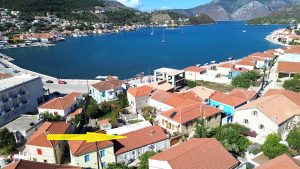 FOR SALE
FOR SALEHouse for sale in Vathi Ithaca Greece IDMV126VAT
330,000€House: 100m2; Land and water tank: 100m21 4 -
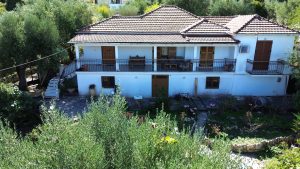 FOR SALE
FOR SALEHouse for sale in Stavros Ithaca Greece IDMV073STA
450,000€Total land: 2784m2. House total: 311m2 (Ground floor: 116,90,m2, First floor: 194,14m2). Garage: 42,90m242,90m2 2 4 -
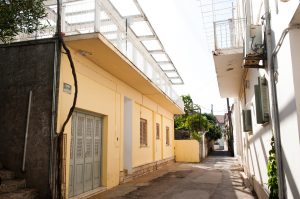 FOR SALE
FOR SALEHouse for sale in Vathi Ithaca Greece IDMV128VAT
275,000€Total house: 152,8m2. Ground floor: 125m2. First floor: 27,80m21 garage / boat storage space of 37m2 1 1 -
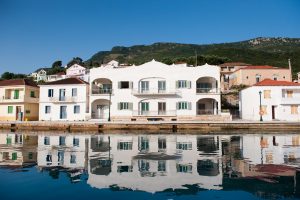 FOR SALE
FOR SALEHouse for sale in Vathi Ithaca Greece IDMV127VAT
830,000€Total house: 372,68m2. Ground floor and first floor: 178,34m2 each. Second floor: 16,70m25 of which 2 bathrooms en-suite 7 -
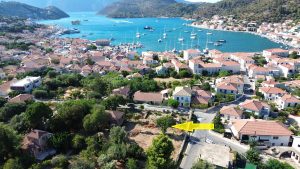 FOR SALE
FOR SALE -
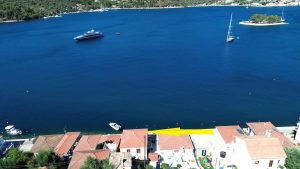 FOR SALE
FOR SALEHouse for sale in Vathi, Ithaca Greece IDMV121VAT
450,000€House bottom: 64,60m2; House up: 64,60m2, Total land: 131m23 -
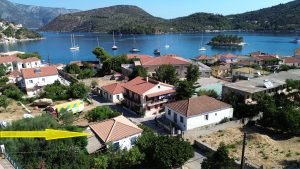 FOR SALE
FOR SALEHouse for sale in Vathi, Ithaca Greece IDMV123VAT
359,000€Total property: 950,16m2; House: 56,73m2; Storage: 23,5m21 3
