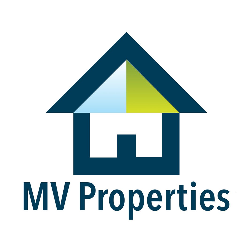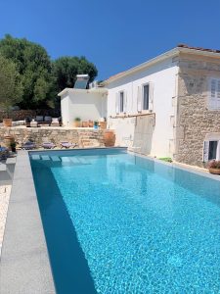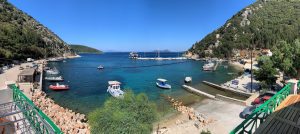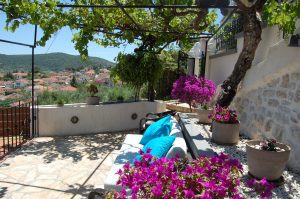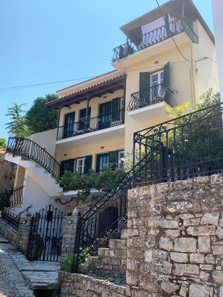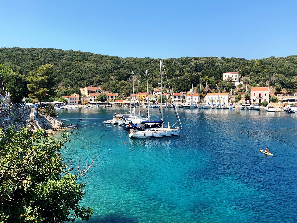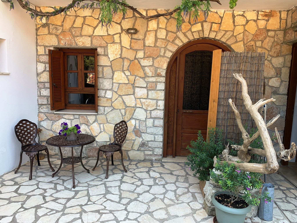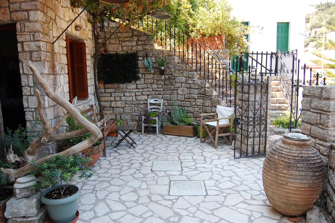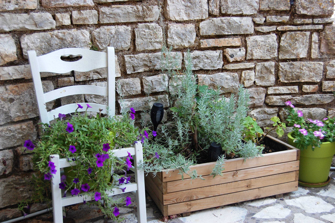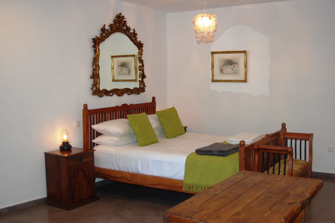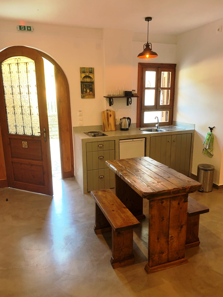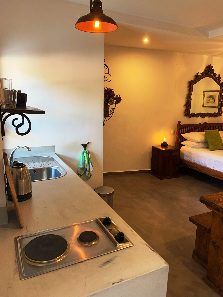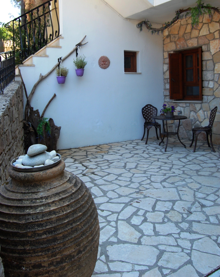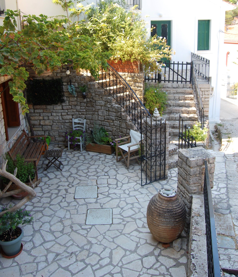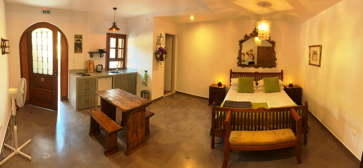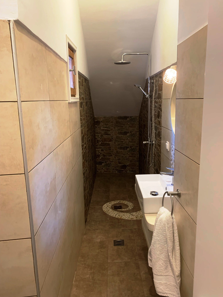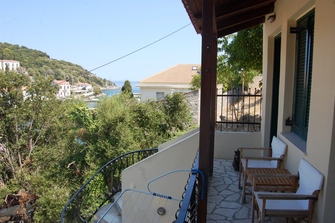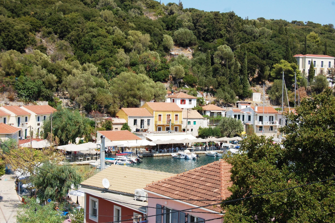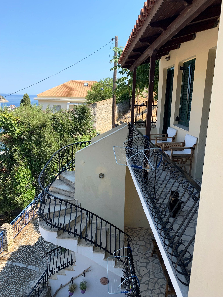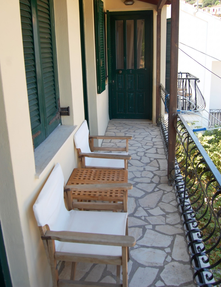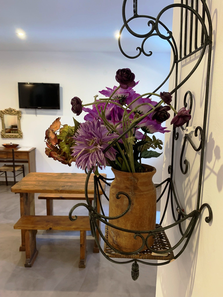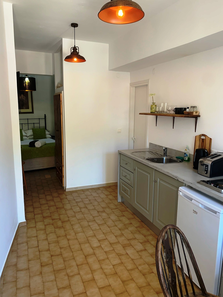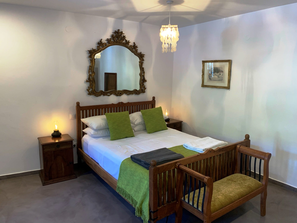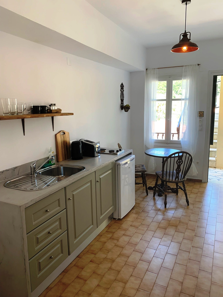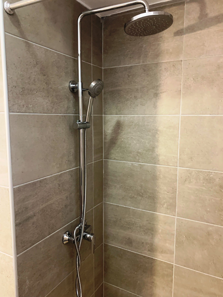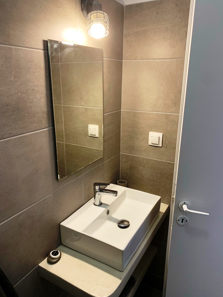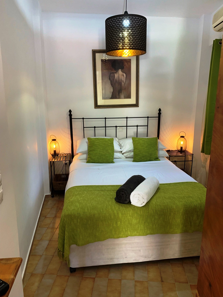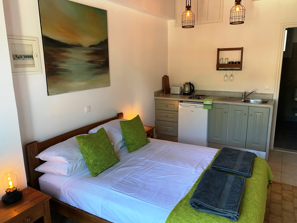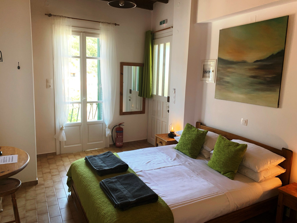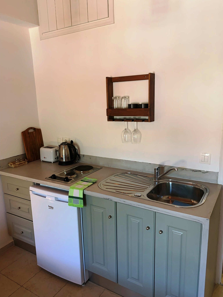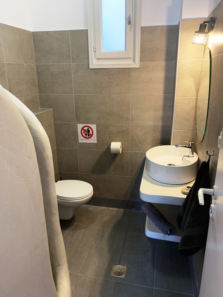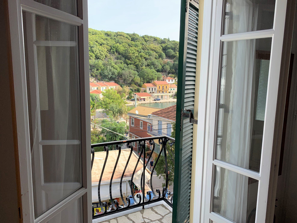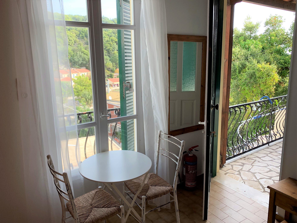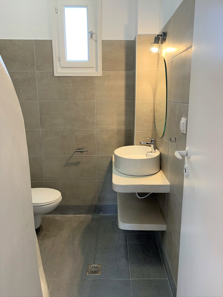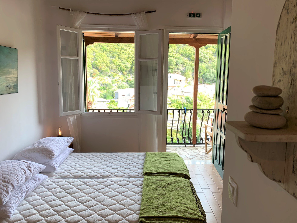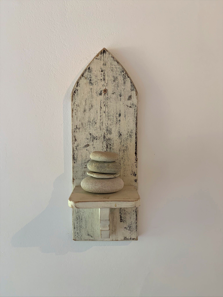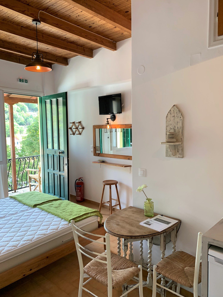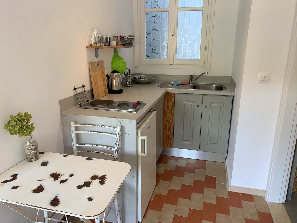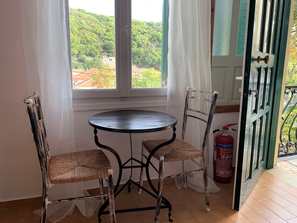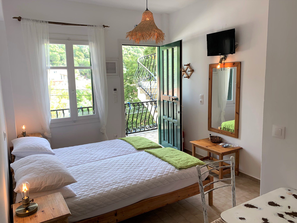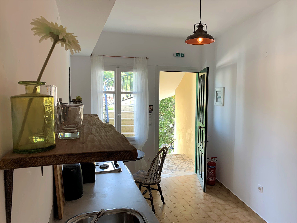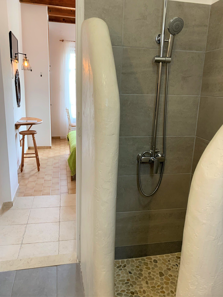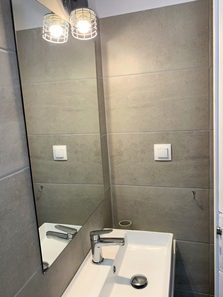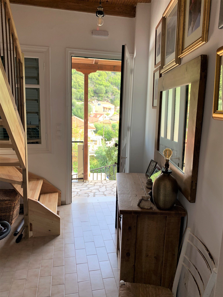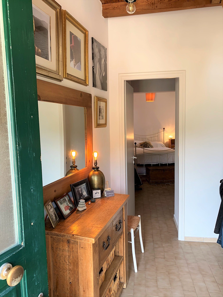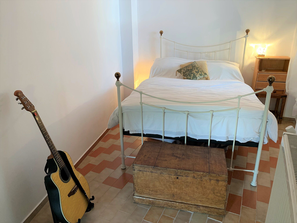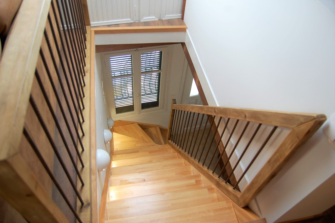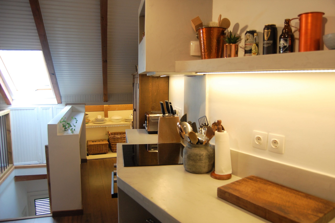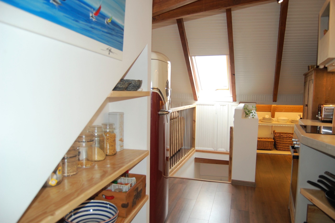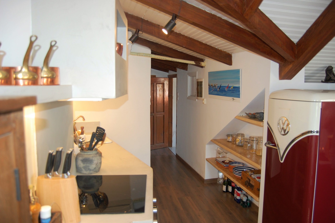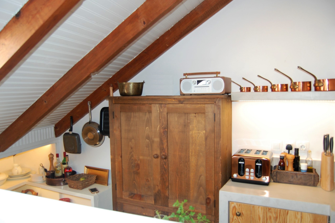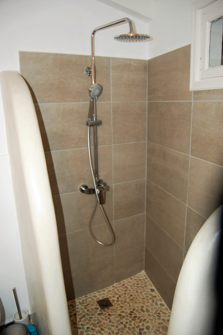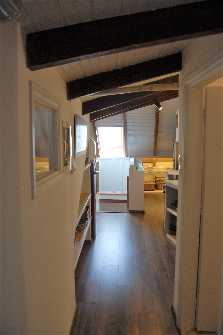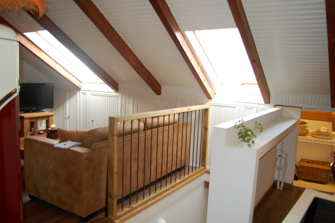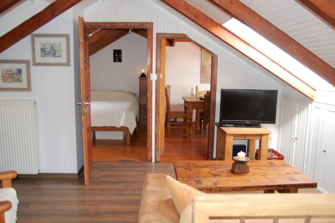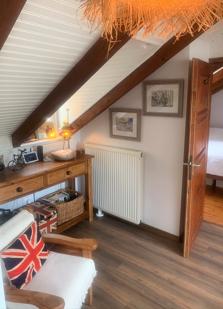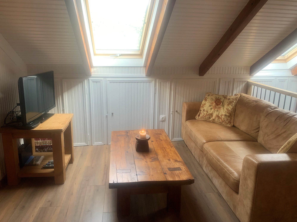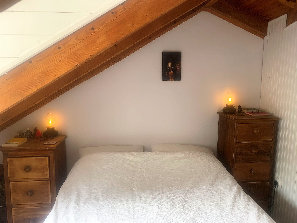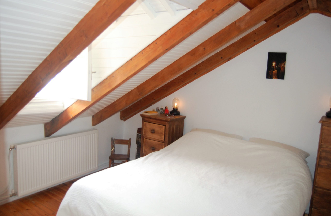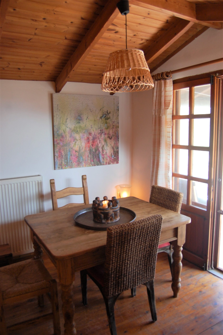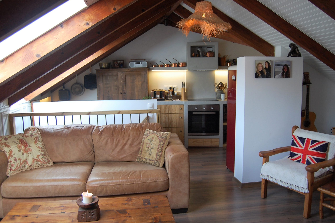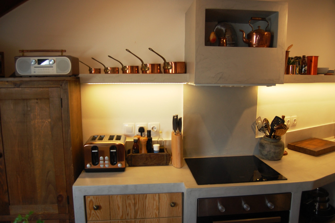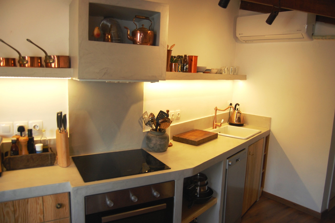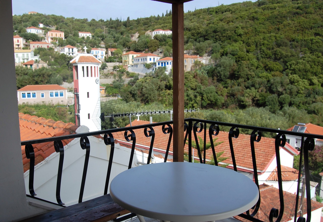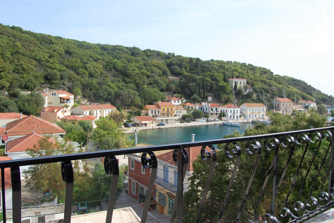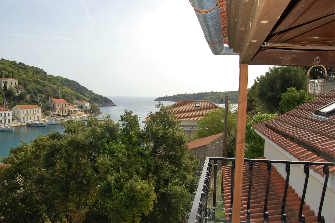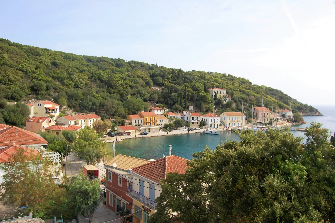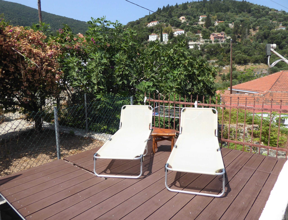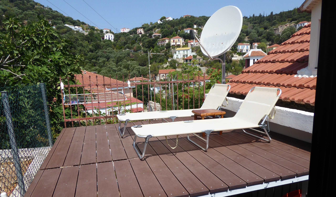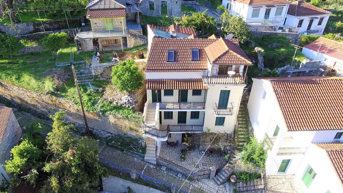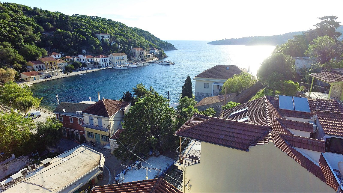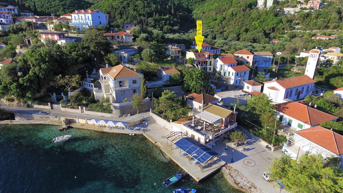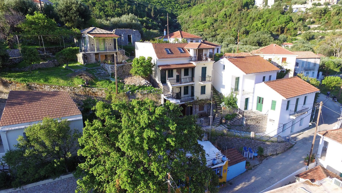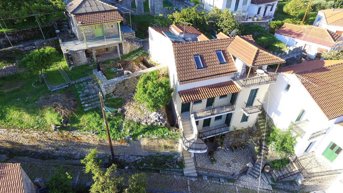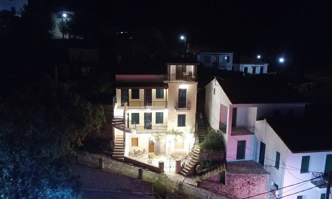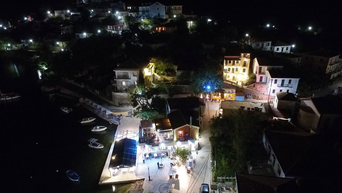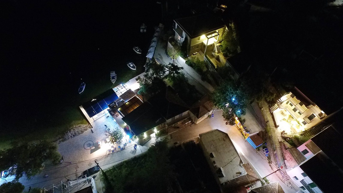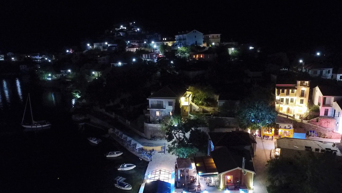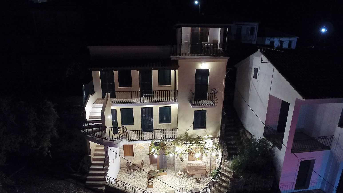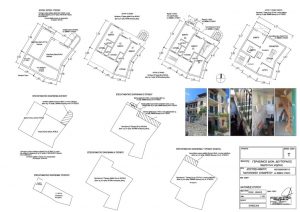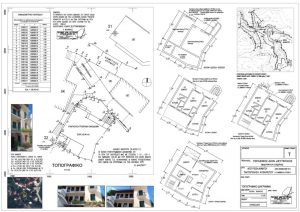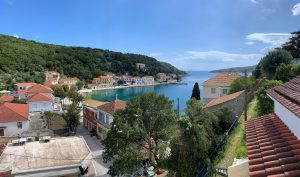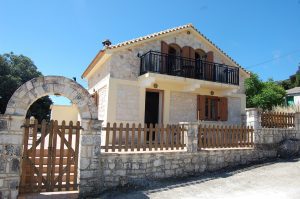+30 6980315291 or +30 6973899120
|melanie@mvproperties.biz or sales@mvproperties.biz
Mon - Sat: 08.00 AM - 18.00 PM
Six Apartment Complex and top floor House for Sale in Kioni, Ithaca Greece IDMV021KIO
Six Apartment Complex and top floor House for Sale in Kioni, Ithaca Greece IDMV021KIO FOR SALE
Pebbles of Kioni is a newly renovated six apartment complex in the heart of Kioni village. Including a two bedroom top floor house with en suite bathroom offering spectacular views of beautiful Kioni. This house could be extended to a four bedroom house, if one wanted to extend into the adjacent rooms, allowing for a comfortable home in Kioni with sea view and access to the beach within 2 minutes. It has recently had new insulation installed in the roof and also air-conditioning.
These beautiful and quaint holiday apartments are found along the cobbled footpath at the start of the plateia of Kioni. The building is central to the village and all it has to offer. It is a stone’s throw from the picturesque bay of Kioni, all the traditional restaurants, bars and shopping boutiques.
Each apartment has undergone complete renovations. All have been fitted with new kitchens and bathrooms which carry a distinctive aesthetic which include smooth cement finishing with neutral and contemporary interior design and decor.
The complex consists of six apartments as well as a two bedroom house for the new owners of the complex to live in. On the ground level there is the impressive Courtyard Apartment which is a spacious, open-plan studio apartment which caters for those longer stays where ultimate comfort and space is of utmost importance. There is a spacious and welcoming courtyard on this level adorned with pretty pot plants and grape vines overhead, a special area to enjoy a little outdoor dining or late afternoon drinks.
The first floor of the building comprises three apartments. Two of which are double bed apartments and the other a twin apartment. On the top floor of the building are the other two apartments made up of twin and double bedroom apartments. One of the double rooms have a small balcony leading out from the bedroom providing scenic views of the bay, the village church and the pretty mountainside of Kioni.
Along with the newly renovated kitchens and bathrooms, the apartments have new amenities, kitchen essentials, beds, linen and furniture. The apartments offer an outside seating area on the ground floor, have air conditioning and central heating. Local artwork adorns the walls and hand-picked fixtures and fittings make each room unique and personal.
The main house of the complex has been fully refurbished to a high standard and has been cleverly designed and styled with great use of space. The interiors have been kept minimal and sophisticated with wooden and smooth cement finishing.
As you enter the house there is a hallway which leads to the guest bedroom, bathroom and storage area. Up the wooden staircase you reach the main living area with a neat and practical galley kitchen.
Further on from the kitchen is the new bathroom with shower, laundry room and back door leading outside. The lounge, bedroom and dining room are towards the front of the house which have a cozy and intimate feeling. There is a spacious balcony leading from the dining room which offers enviable views of the harbour and the village below. Furthermore, there is a deck area towards the back area providing more privacy and ideal for alfresco dining. If one wanted to extend this to a four bedroom house, it is possible taking into the adjacent two apartments.
Over and above the apartments and house, there is a small office and laundry room with a bathroom off the courtyard which serves the entire complex.
Pebbles of Kioni is a successful business in its own right with a loyal and existing clientele. It has undergone a full scale transformation this year and holds incredible investment potential with guaranteed return on investment for the new owners. Lastly this property can also easily be converted into a large private dwelling.
Furthermore, this establishment can be converted into a substantial private dwelling should one wish to utilise it as their personal home.
Should you be interested in this exciting opportunity, please do not hesitate to contact us and we will be happy to share further information.
Property Details
Total area – 358m2
Ground (courtyard apartment, Office, laundry and toilet facilities -74.28m2
Paved courtyard – 31.84m2
First floor apartments – 69.53m2, walkway: 7,43m2, stairs: 4.99m2
Second floor 2 apartments -46,88m2, walkway seating: 7,43m2 balcony: 1,62m2
Third floor / House – 75.57m2, Front balcony of house 4.24m2
Sterna (Water cistern) – 20,28m2 / 37,500m3
Energy rating: D
We aim to make the buying process as hassle free as possible, we have put together a Buying on Ithaca brochure in both English and Greek to provide you with all the information you would require.
Price: 580,000€
Area: Total property size 313.44m2 ( see bottom of description for all measurements)
Bedrooms: 1 Bedroom per apartment, House has 2 double bedrooms
Bathrooms: 1 Bathroom per apartment, House has 2 Bathrooms
Garages: On road parking
Type: For Sale
Distance from the sea: 50m to the waterfront
View: Overlooking Kioni Bay
Shop:
Shop/Town: Walking distance to Kioni waterfront, shops and restaurants
Contact agent
Related Properties
-
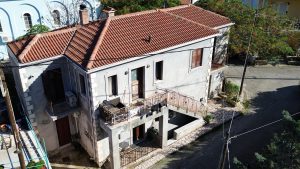 FOR SALE
FOR SALEHouse for sale in Vathi Ithaca Greece IDMV058VAT
450,000€Land: 190m2, House: 68m2, Flat: 47m2, Shop: 22m2, Basement: 40m22 3 -
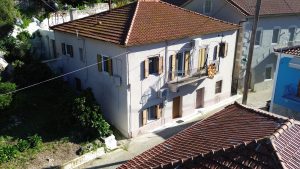 FOR SALE
FOR SALE -
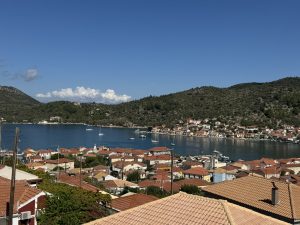 FOR SALE
FOR SALE -
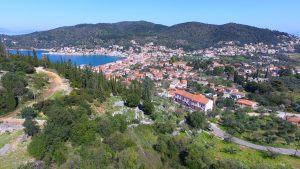 FOR SALE
FOR SALE -
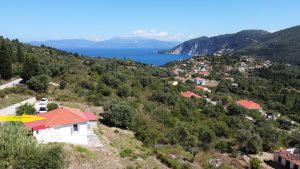 FOR SALE
FOR SALEHouse for sale in Platrithyas Ithaca Greece IDMV014PLA
450,000€House: 101,66m2. Land: 2127m2. Storage: 8m21 garage of 27m2 2 3 -
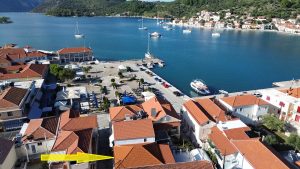 FOR SALE
FOR SALE -
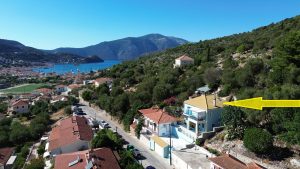 FOR SALE
FOR SALE -
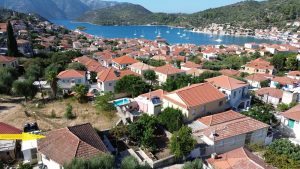 FOR SALE
FOR SALEHouse for sale in Vathi, Ithaca Greece IDMV097VAT
270,000€House: 80,54m2. Storage room: 15,52m2. Land: 342,99m2. Water tank: 20m31 bathroom 4 -
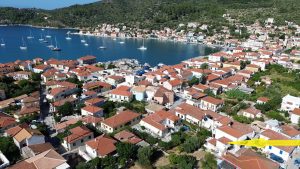 FOR SALE
FOR SALEHouse for sale in Vathi, Ithaca Greece IDMV076VAT
200.000€Total house: 68m2, Storage room: 11.73m21 bathroom 1 bedroom
